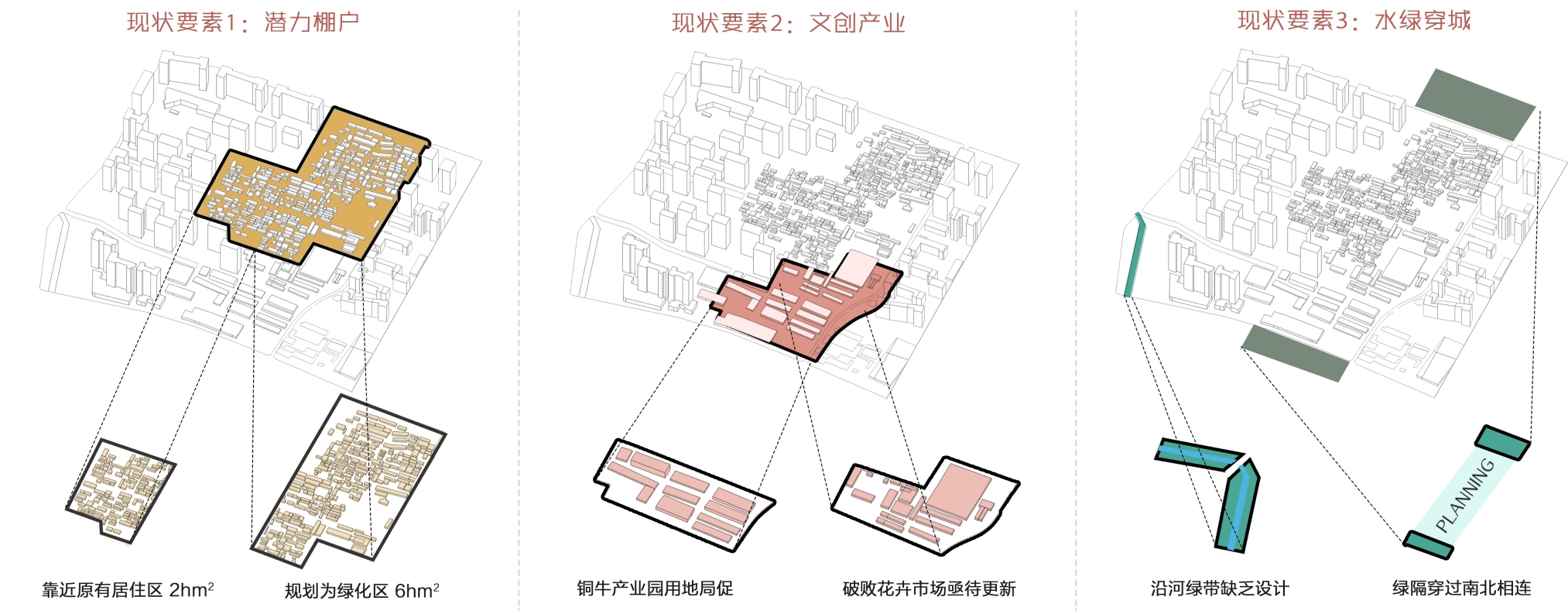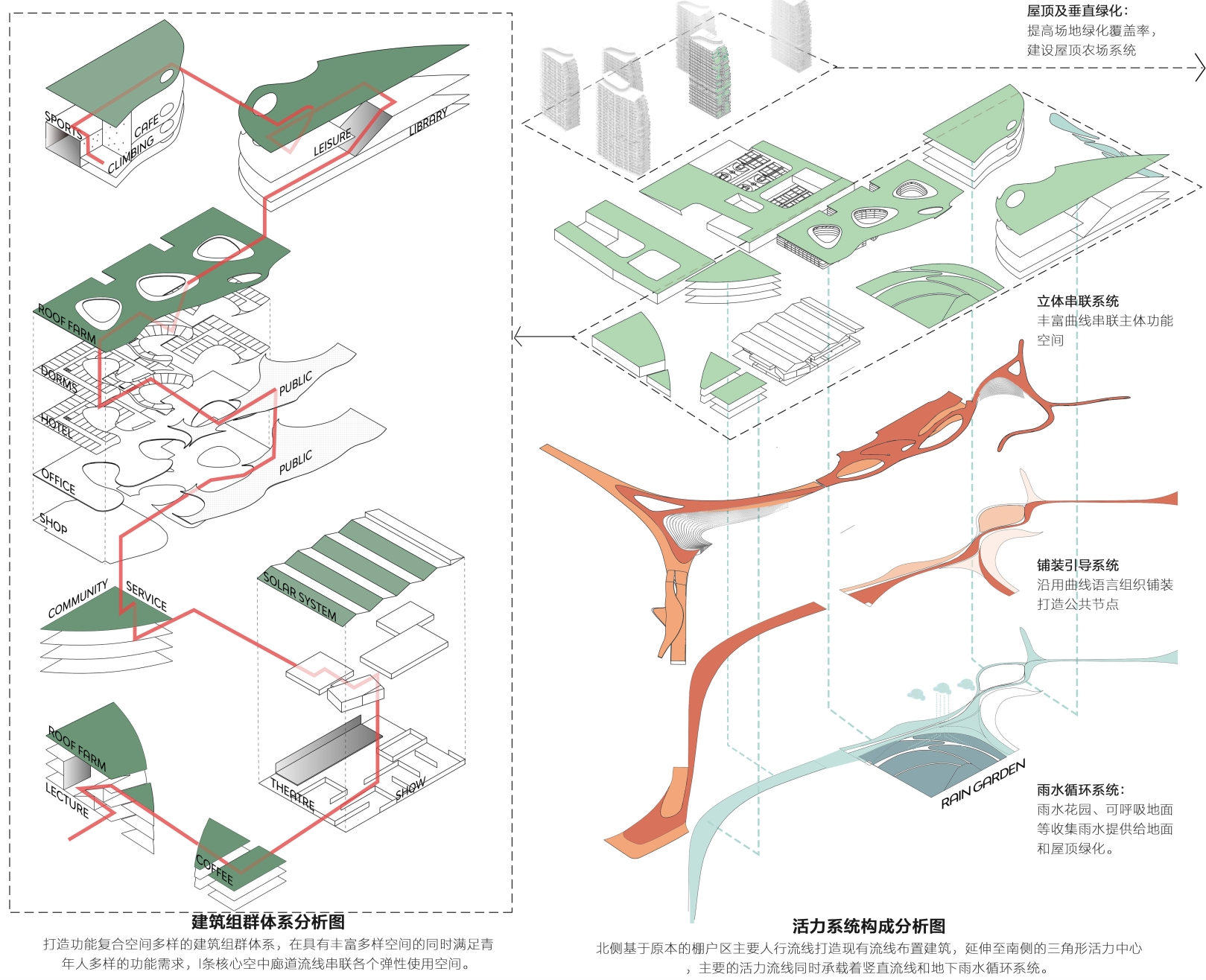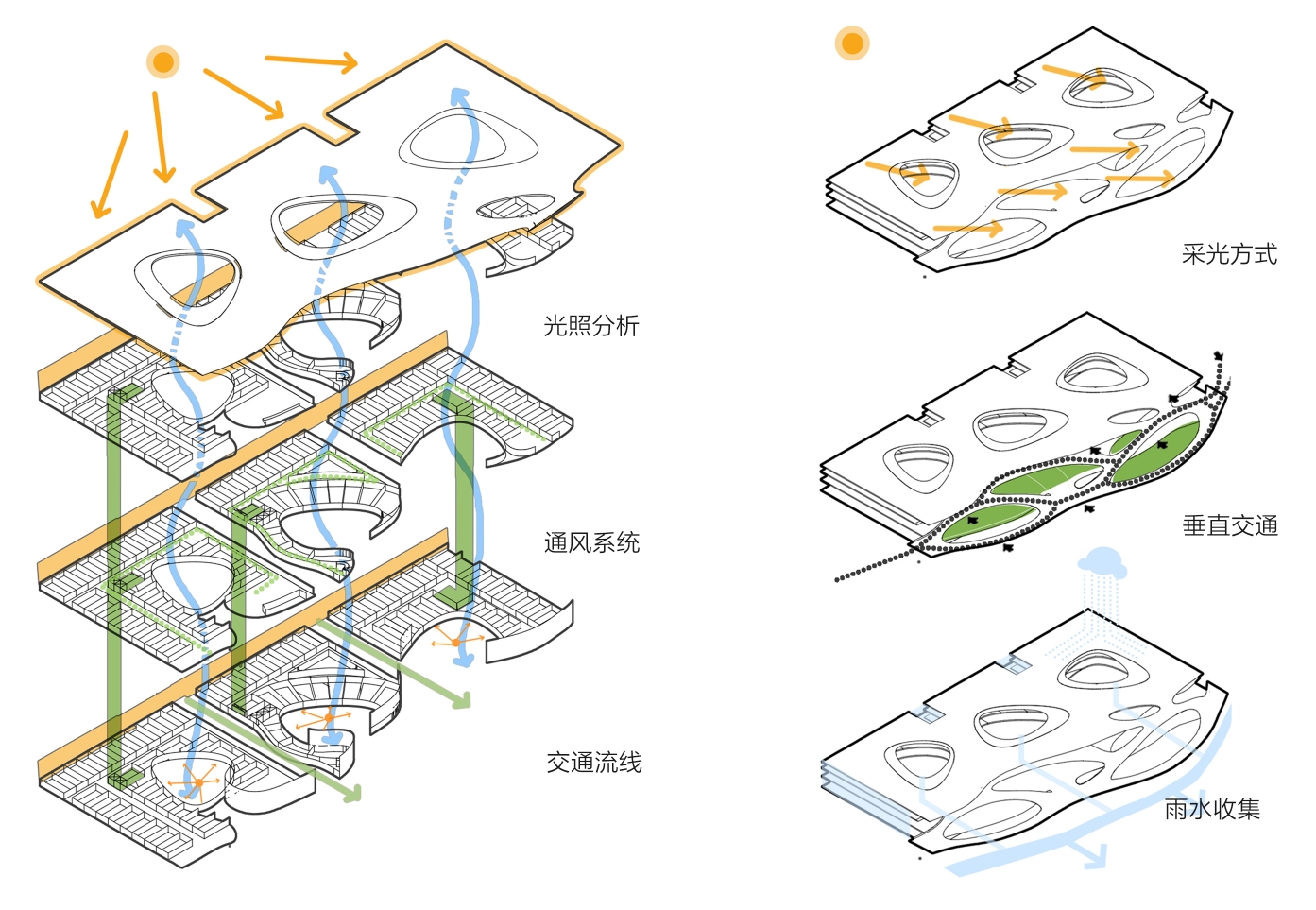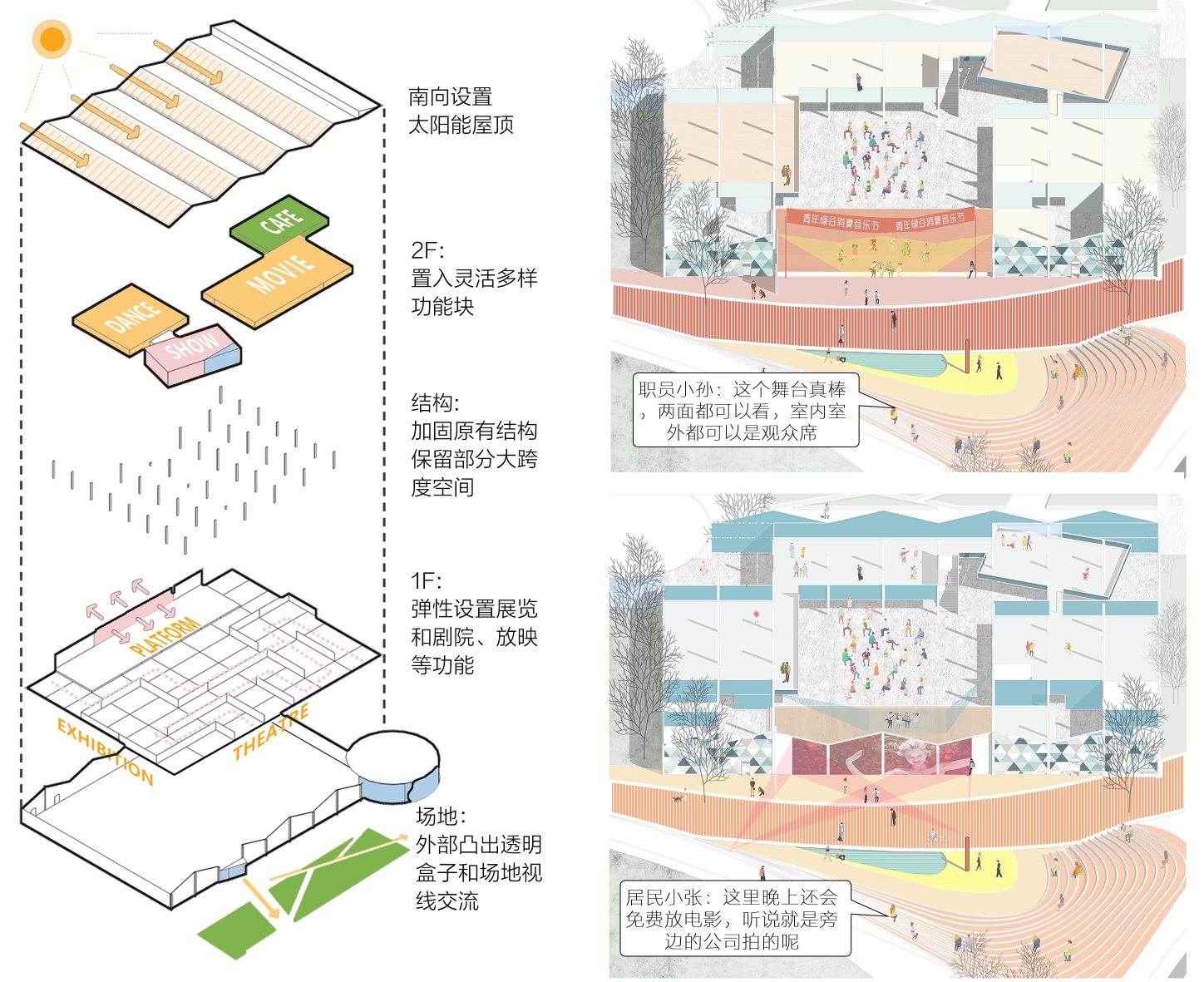
Future Healthy City: Youth Green Village in Urban Center
Table of Contents
Current Reflections on Future Healthy Cities #
Facing the proposition of a “Future Healthy City,” what is required is a designer’s clear understanding and accurate grasp of three major dimensions: future populations and behavioral patterns, future industries and development directions, and future urban spaces. These must be guided by correct values to organize various elements into a healthy urban system. In this design, the judgments on future dimensions are succinctly summarized in three words: “Youth,” “Innovation,” and “Green.”

Youth are the core driving force of future urban development. However, their needs are undergoing profound changes with technological transformations. The trends toward non-routine spatial forms, functional complexity, and user-friendly designs are becoming focal points for the youth. In the internet era, more young people are willing to invest time and money in unique offline spatial experiences. This trend deserves urban planners’ response at a larger urban public space scale, catering to the needs of this new group.
Innovation and creation are not only industrial development requirements but also part of urban planners’ pursuits at the spatial level. We hope to spark more creative ideas by integrating youth culture and entertainment, sports and leisure, and the cultural and creative industries in our design, providing an answer for shaping new urban creative public spaces.
Green and healthy should be key requirements for the sustainable development of future cities. Urban greenery should encompass all scales and perspectives, subject to economic conditions. It should deeply integrate with production and life, promoting energy-saving, emission reduction, and green permeation. It should align with the demands of urban development and green economic growth and foster physical and mental health and beneficial growth through green and healthy services.
The Huangshanmudian area in Chaoyang District, situated on the city’s second green buffer zone and featuring existing shanty areas and vibrant residential zones for new business youth, is an excellent experimental field for exploring the integration of green public spaces and creative industries in future cities. The design incorporates the core concepts of Youth, Innovation, and Green into the urban-scale “Valley” form, adapting to the existing shanty areas, industrial parks, and green parks. It creates a future healthy city with a rich functional composition, unique spatial construction, and contextualized place-making.
Site Analysis and Design Concept #
The site is located in the Chaoying sector of Chaoyang District, Beijing, bordered by Beijing’s second green buffer zone to the north and south, and the Tonghui River tributary to the west. The area primarily comprises the shantytown of Huangshanmudian Village in the north, two high-rise residential communities, Swan Bay and Baochengya Garden in the west, and the Tongniu Industrial Park in the south, covering a total of 28 hectares. Within the site, there are issues of unclear property boundaries, poor quality of green spaces, stark differences in building quality, varying building heights, and a resident population mainly consisting of youth, middle class, and migrant workers from shanty areas. The current spatial quality within the site sharply contrasts with the diverse community’s aspirations surrounding it, urgently requiring urban renewal and transformation.

In systematically analyzing the site, three key elements and features within it drew our attention and eventually became crucial starting points for our design.
First is the existing 8 hectares of shantytown within the site, which holds significant development potential and is the main opportunity for the area. Its development process went through the typical urban village demolition and reconstruction phase. The remaining shanties are from the Huangshanmudian Village and are mostly part of the city’s second green buffer zone according to planning. We recognize that traditional demolition and high-rise reconstruction, although economically viable, do not address the livelihood and urban integration issues of the approximately 180 households in the village. Through integrating demolition and residential areas, we propose increasing the plot ratio on some lands to ensure economic return while creating urban agricultural parks with extensive rooftop greenery and vertical gardening, providing on-site job opportunities for the villagers.
Second is the Tongniu Industrial Park and the old flower market to the south of the site. The No. 7 area of the industrial park, located along Beijing’s Tonghui River Cultural and Creative Industry Belt, is developing well but faces land use constraints. The adjacent abandoned flower market, with its substantial space and good building quality, can serve as the much-needed large space for film screenings and exhibitions for the industrial park. With this in mind, we propose northward expansion of the industrial park, combined with the transformation of the flower market buildings, to create a key cultural center for the area.
Third is the site’s potential for development integrating water and greenery. Looking at the entire area, there are Xinghe Bay Park to the north, Xinglong Suburban Park to the south, and the undeveloped Tonghui River waterfront greenery system to the west. Creating an integrated water and greenery system within the site is imperative. Additionally, the contrast between the lower greenery system and the higher-rise residences naturally forms the main spatial shape of a “Green Valley,” which becomes a crucial foundation for our design.

In summary, we combine the vision of the future city with key elements within the site to form the main concept of our design. After further analysis and synthesis of basic information about the site, we determined the core answer of “Youth, Innovation, Green Valley,” injecting new vitality into the development of this region.

Space Generation #
In terms of form selection and judgment, we have chosen a curvilinear form based on our analysis and thinking about population needs, spatial location, and industry development.
In terms of spatial location, the southern cultural and creative industries, the radiating influence of Chaoyang Joy City, and the convergence of high-income young white-collar workers justify the creation of a distinctive spatial form on this large-scale opportunity land. Regarding population needs, the main future development group of the area – the youth, especially the creative youth, commonly acknowledge the need for “non-routine” spaces. In terms of industry development, the film and cultural creative industries inherently demand and appreciate vibrant and shared spaces. The diversity and richness of spatial forms are widely recognized for their value in fostering creativity. Spatial experience and aesthetics have become significant offline attractions for the youth in the internet era. The demand for rich yet uncomplicated, beautiful but not overly elaborate spatial organization and forms has become an important part of the youth entertainment experience.

The form does not emerge without basis. In our attempt to meet such future-oriented demands, we integrate traditional landscape design curve elements into architectural modeling and spatial organization, building on traditional urban design space organization models. By analyzing the main roads in the original shantytown area and organizing the entrances and exits of surrounding buildings, we determine the organization of main public spaces and internal pedestrian roads. We shape the central architecture and streamline organization through methods such as greening through the city and creating green valleys. Important nodes are enhanced with a variety of public space elements, main architectural facades are established, and three-dimensional vertical transportation is created to activate public spaces, integrating the north and south, and drawing in people flow.

Central System and Mixed Use #
The curvilinear spatial form is not merely a simple paving system or a singular transportation network; it is also a complex system comprising four components from top to bottom: At the top, there is rooftop greenery for urban farms and an aerial corridor system linking the rooftops of various buildings. Below this is a pedestrian system deeply integrated with each building’s spaces, connecting relevant functional areas of all buildings and redefining the relationship between indoor and outdoor architecture. On the ground level, there is a curvilinear paving and greening system that shapes each major public space in conjunction with the architectural spaces. This includes the use of breathable pavement and sculpting ground slopes to channel rainwater to the rain garden system on the eastern side of the site, thus forming a closed-loop system for a green city. These four systems work together functionally and are unified in form under the curvilinear design, constituting a vital core system.

In the layout of the main building functions, the design also meticulously considers the behavioral habits of different populations and the scales required for various functional spaces. It boldly creates a future complex highly aligned with its functions, encompassing residential, commercial, office, dining, sports, entertainment, social, library, and exhibition spaces. In terms of spatial arrangement, while focusing on the high integration of functions, the design also emphasizes the flexible utilization of space and multi-dimensional sharing.

Green Space and Adaptative Use #
In the design of several key buildings and public spaces, special emphasis is placed on the complex and flexible use of spaces geared towards youth creativity and green development.
Youth Activity Center: The Youth Activity Center, featuring abundant vertical transportation, is one of the large public spaces on the site. It incorporates indoor and outdoor spaces with the site through curvilinear ramps facing the green valley, creating rich and interesting spaces. The ground floor mainly accommodates commercial spaces, a phantom image center, and an office reception, while the second floor and above cleverly divide residential and office areas through staggered levels.
The three inner courtyards of the Youth Activity Center provide ample lighting and ventilation, organizing internal circulation around the courtyards with favorable landscape views. The rooftop green park creates a shared green space, capable of collecting and recycling rainwater. Circular pathways integrate people with the environment, and visitors can explore the green valley and rooftop park via curvilinear ramps.

Flower Market: The original flower market on the site is a large-scale warehouse structure with good building quality and distinctive facades, which is why we decided to preserve it as the main building of the Green Valley Central Plaza. The building is transformed after reinforcing the original structure and retaining some large-span spaces. Inside, flexible functional blocks cater to various activities like screenings, leisure, entertainment, and exhibitions. External protruding transparent boxes and circular vestibules echo the outdoor spaces, creating visual interaction and adding interest to the space. Focusing on green design, solar panels are installed on the south-facing sloped roof for energy efficiency.
The large-span space on the ground floor is flexibly remodeled to include movable wall panels. When opened, interior performances can be accessible to the surrounding crowd, forming a shared central activity space. When closed, the external walls serve as a movie projection area, combined with the large steps of the plaza to create a viewing space for gatherings. The ground floor primarily offers flexible performance, screening, and exhibition spaces, while the second floor hosts smaller work exhibition spaces, coffee workshops, and other leisure areas.
